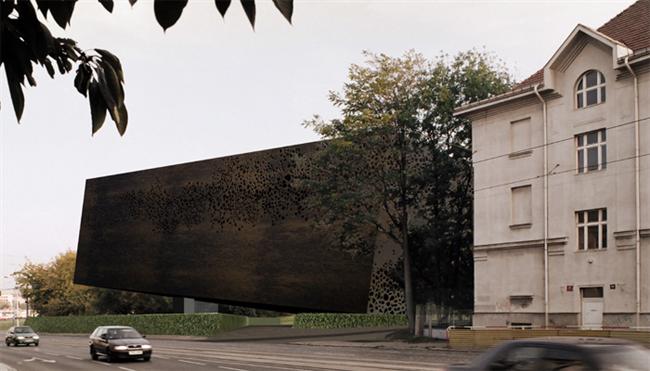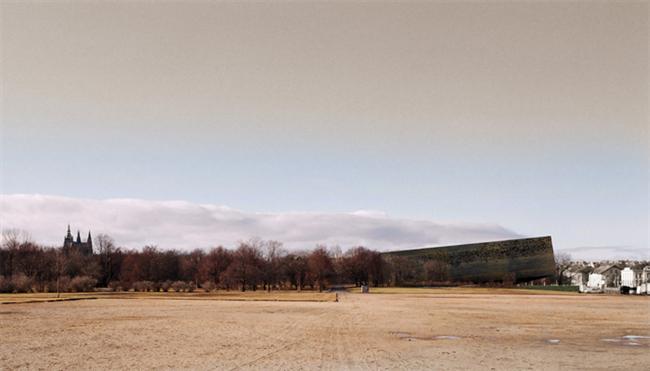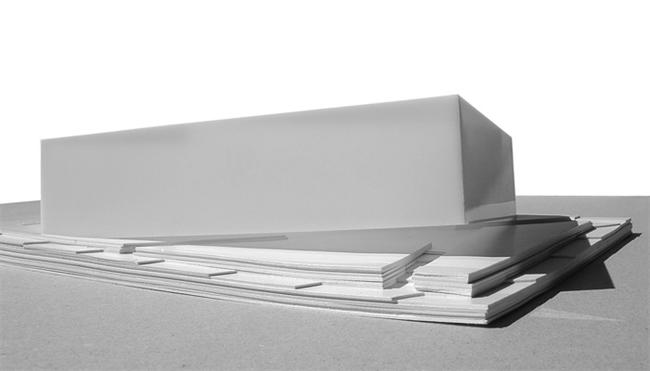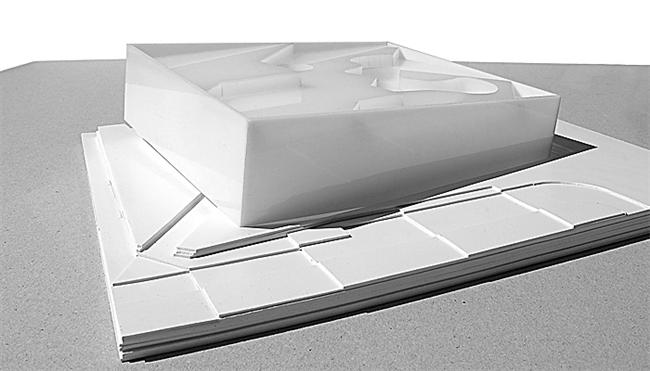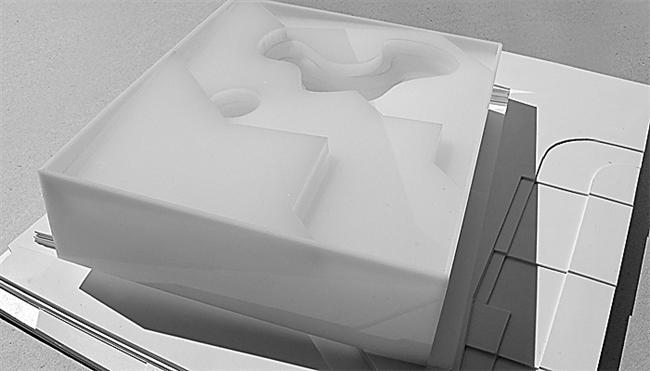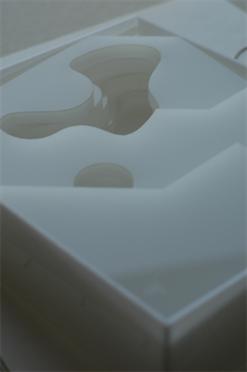National Library / 2006
Our effort was to design a building, the art and operation of which would correspond to its importance (provision of a vast amount of information, preserving of important national documents for the future generations, but also a place for relaxation and cultural events) and position (location in a park in the city centre with outlook to Prague panorama). Thus the building should be respectable, easily to remember, unusual. Library as a symbol of the national knowledge and culture level reached. This symbol we see rather in a building of a heavy, solid appearance, which is a certain treasury of the important documents.
The primary inspiration for us were the ancient menhirs - stones, which radiate special energy to its surroundings. The attract attention and even a man not knowing the context feels that something meaningful is concerned. These massive objects form an integral part of landscape. Similarly, our design builds on a simple geometric play of mass and space, simplicity of detail and materials. This concept should contribute to atmosphere of study and at the same time it should bring about a spiritual uplift.
We have chosen the shape of a low ashlar – solitary object with an equal exposure of all four facades to views, the object being slightly turned against the surrounding town composition axes and at the same time inclined – the north-eastern part of the building rises above ground, while the south-western part sinks below the ground level. The ashlar is 93 m long, 77.5 m wide and 22 m high. Thanks to this slight turning and particularly to incline the building gets a slightly dynamic character and it gives a feeling of sinking into ground. However, the mass gradient is not the end in itself. Besides art reasons this slope enabled us to create an extensive terraced roof gardens with outlook to panorama of Prague Castle on Hradčany Hill and thus to evade creation of a high dominant. The roof plane gradient axis follows the axis aiming to a space between Petřín Hill and Prague Castle. By the ashlar sloping the north-eastern part of the mass finds itself above ground and in spite of the building being close to a busy road (Milady Horákové Street), here a covered, sufficiently extensive and stately entrance area originates. In direction from the Badeniho - Milady Horákové -Pelléova streets crossing a view to Letná Plain and to adjacent park is enabled below the northern part of the library building. Elevation of the northern part above ground represents also the only way to exploit this part of the land plot and not to put the planned tunnel tube at structural risk.
The park location inspired us to apply the sharp lines of the building, which are in contrast with the organic character of the surrounding vegetation. The inspiration by nature is reflected in the pattern of facades and also of some parts of the interior space. The building hides a contrast in itself – it has two faces – inner and outer ones. While from exterior it looks geometrically regularly and materially, in the interior a visitor will find an airy atrium with organic curves, full of light. The library is enclosed into its heart and it does not seek to hide superfluously the operating background against its users – not only the studies but also some office spaces face the inner atrium.
Along the western and southern sides of the building the impression of a heavy building seated in the ground is strengthened by a directionally broken ditch, „which was formed by the building weight“. Again, this element, attractive also visually, is not an end in itself. The ditch enables to bring light into space of the 1st basement, where a part of the office spaces is located. The walls strengthening the steep slopes of the ditch are covered with climbing vegetation.
We are also aware of importance of the fact that not only from the library one can see the Prague Castle, but also the vice-versa fact. From the St. Vitus’ cathedral steeple one can see the spacious, aslant seated mass of a building sunken in vegetation of the adjacent park. However, undoubtedly its cascade roof gardens will stand out.

